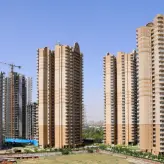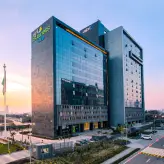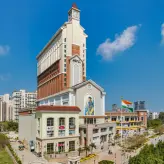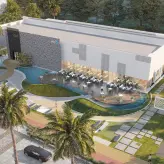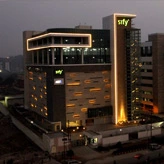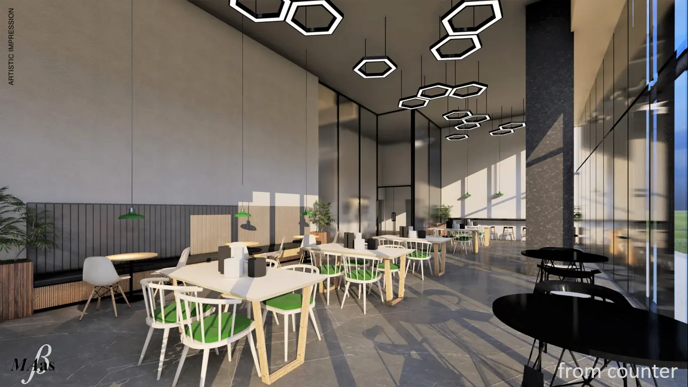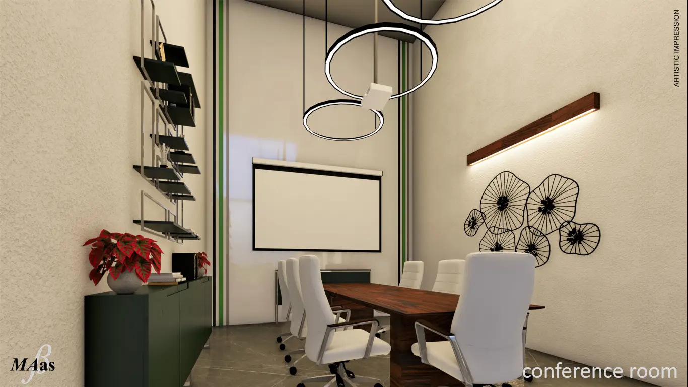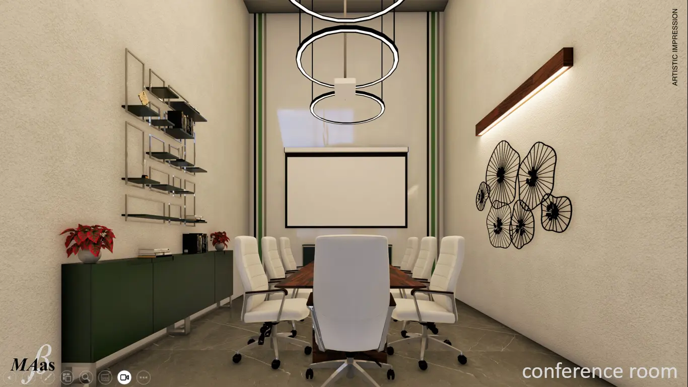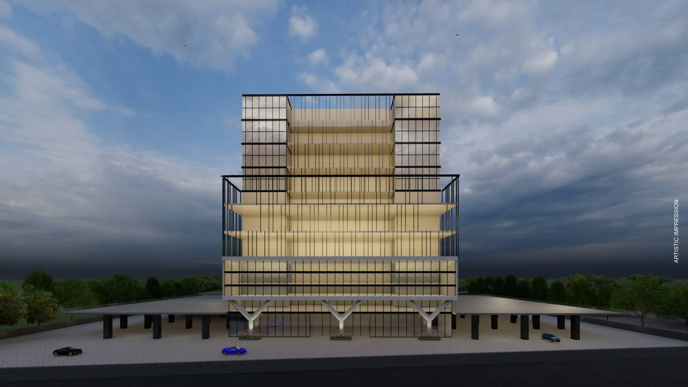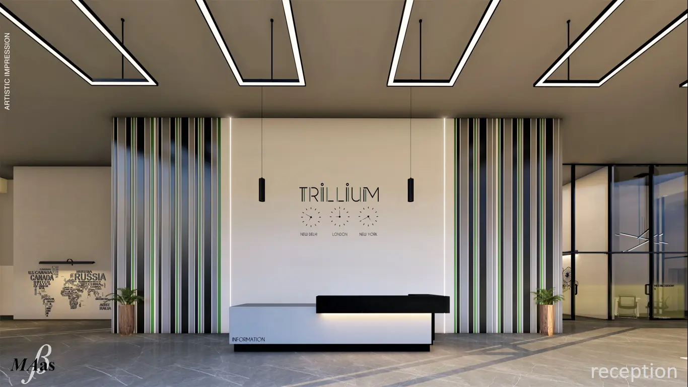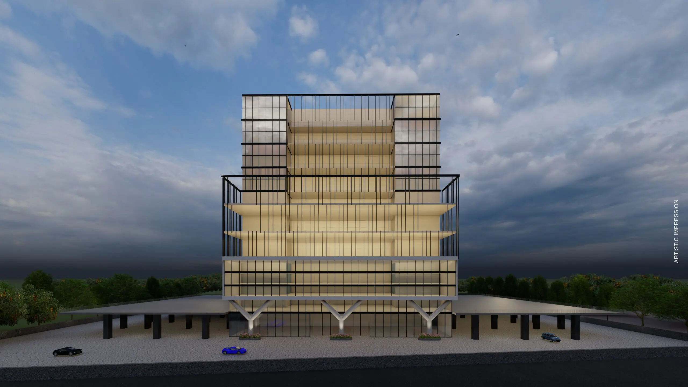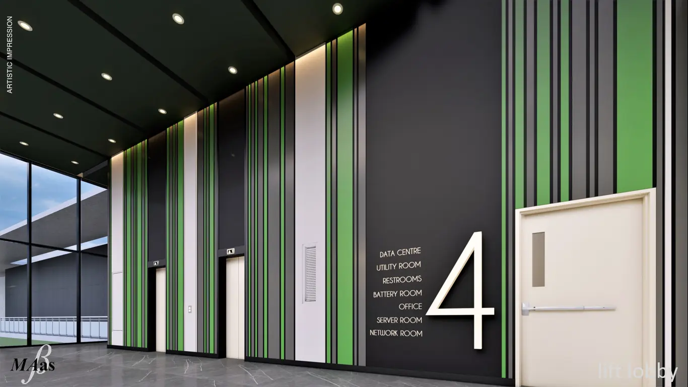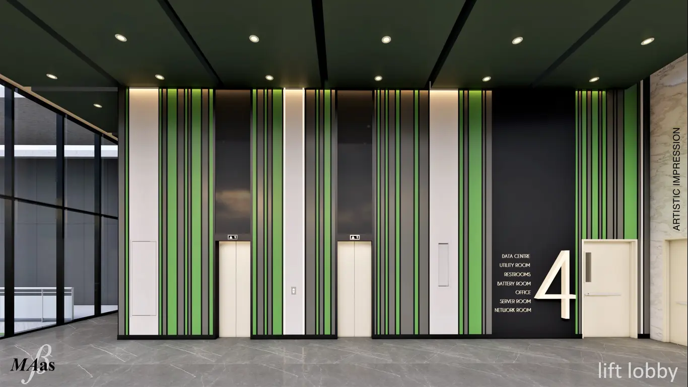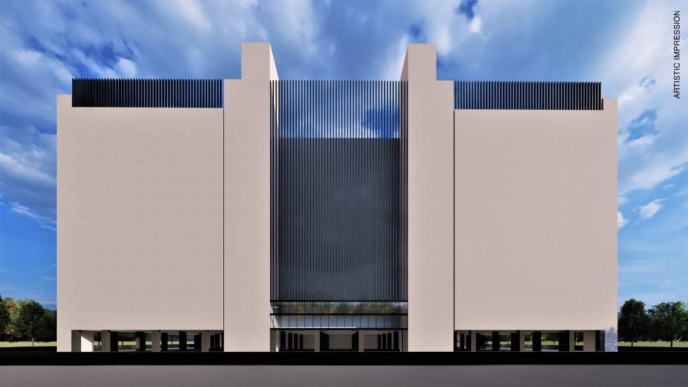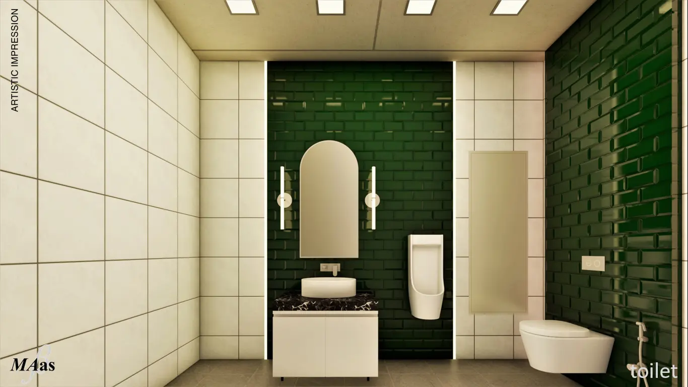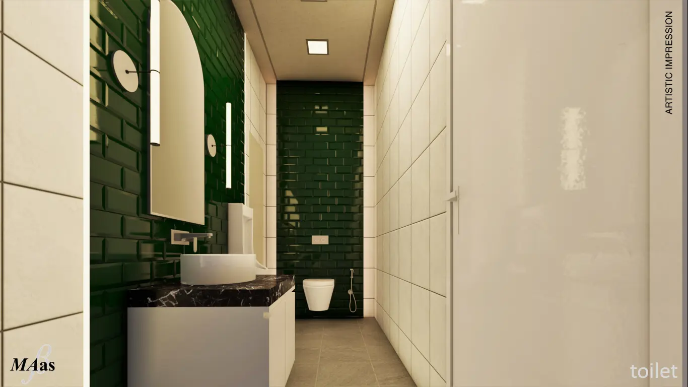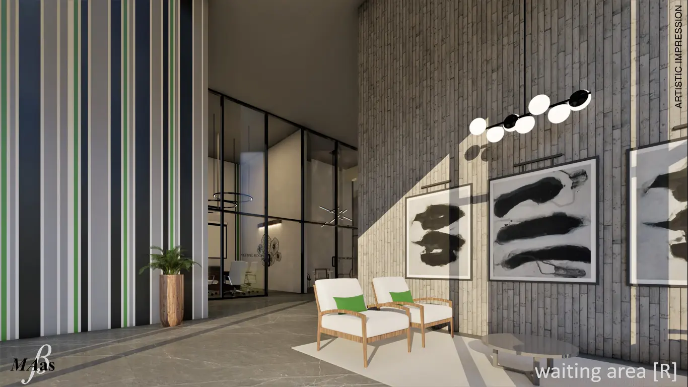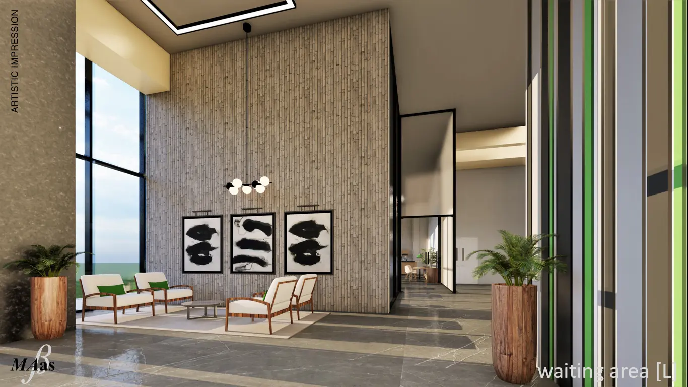
Trillium
Trillium is a Hyperscale Data Centre project designed and developed by AIPL. It is situated in Noida on a sprawling 19,305 square meter plot with two sides open access for efficient logistics planning. It features a total planned built-up area of 1.01 million square feet across two phases, including 0.1 million square feet of basement area. The building configuration includes a basement, ground floor, 8 tech floors, and service/chiller floors on terrace level, making it ideal for data centre activities. This extensive facility is designed with sustainability in mind, earning it the prestigious IGBC Green Building “Gold” pre-certification.
The project’s unique design draws inspiration from the tri-petal form of the trillium flower, which is abstracted into a tri-band design representing the colours of the SIFY brand. This design language is consistently applied throughout the project, including the built form and interiors, aligning it with the Trillium name and brand identity. The facility offers essential amenities such as a cafeteria, gymnasium, and breakout zones, creating a productive and comfortable working environment. With its impressive technical specifications and commitment to sustainability, Trillium stands out as a top-tier choice for Hyperscale and Enterprise Data Centre operations.
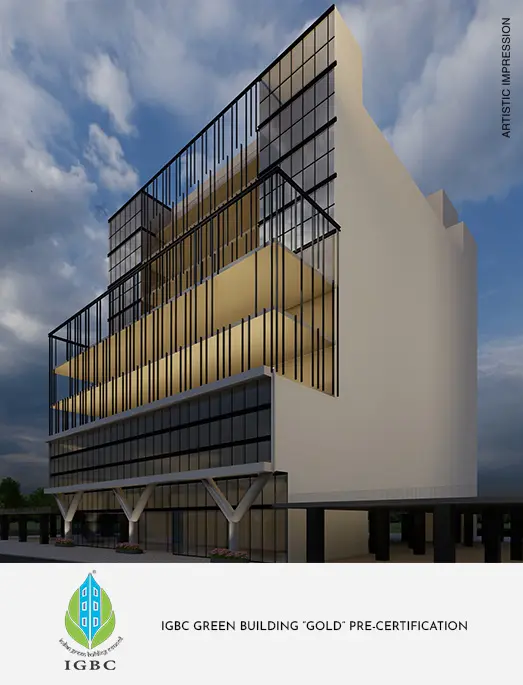
Architects & Consultants
Architecture
MAAS
Structure
TPCL

Structure (Proof)
Perceptive
HVAC
UCAPL

Electrical
San Design
Plumbing & Firefighting
C P Vidya & Associates
Lighting
Light Book
Façade
DEMA

Signage
VDIS
Landscape
Roha

Traffic Consultant
Central Mobility Design Services
VT
Matrix Management
Security and Fire & Life Safety
E M Improvement
ID
MAAS
Land surveyor
N K Engineer
Revit
Centroid
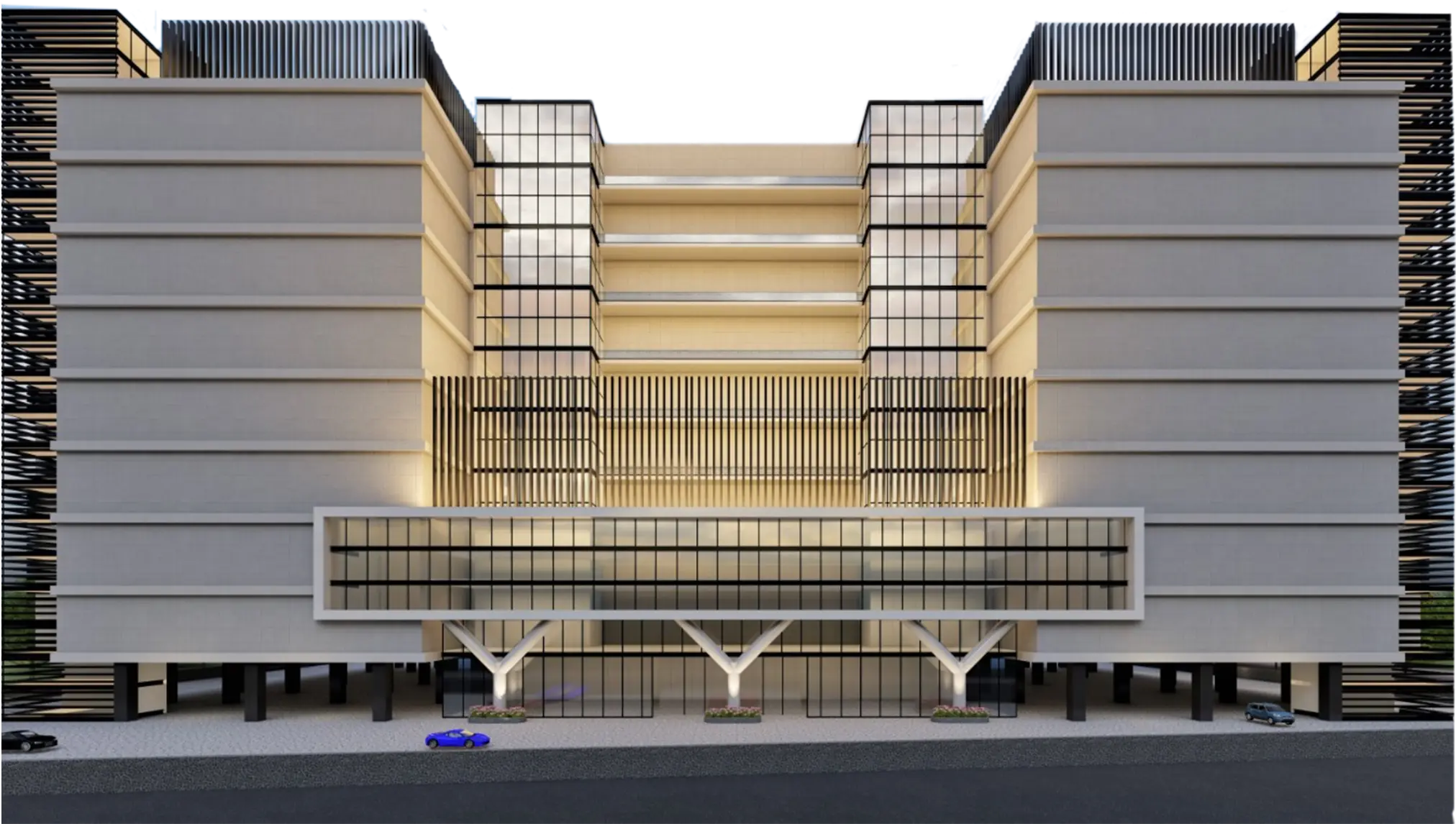
Gallery
Highlights
- Total Planned Builtup Area: 1.01 million Sqft including 0.1 million Sqft Basement.
- Floor Plate per floor in Tower A, B, and C: Approximately 0.1 million Sqft each
- IGBC Green Building Pre-Certification: “Gold” level
- Elevators: 4 passenger elevators and 4 cargo elevators across 4 staircase bays
- Building Configuration: Basement, Ground, 8 Floors, and Service/Chiller Floor
- Services/Utility Floors: 3 for Non-IT activities
Amenities

Cafeteria

Breakout Zone

Parking
100% Power Backup

Centralized AC

High Speed Elevators
Experience Trillium: A symphony of modernity and elegance. Immerse yourself in a journey that showcases the harmonious blend of state-of-the-art infrastructure with lush, contemporary amenities, setting a new benchmark in real estate.
Beyond Boundaries with Trillium - Where Innovation Meets Reality
Trillium Data Centre
Beyond just a data centre, it's a haven of productivity and comfort, designed with thoughtful amenities to foster a harmonious work environment.

