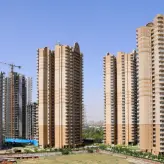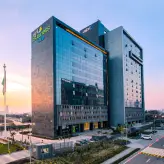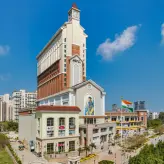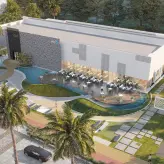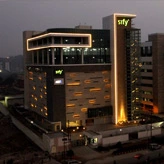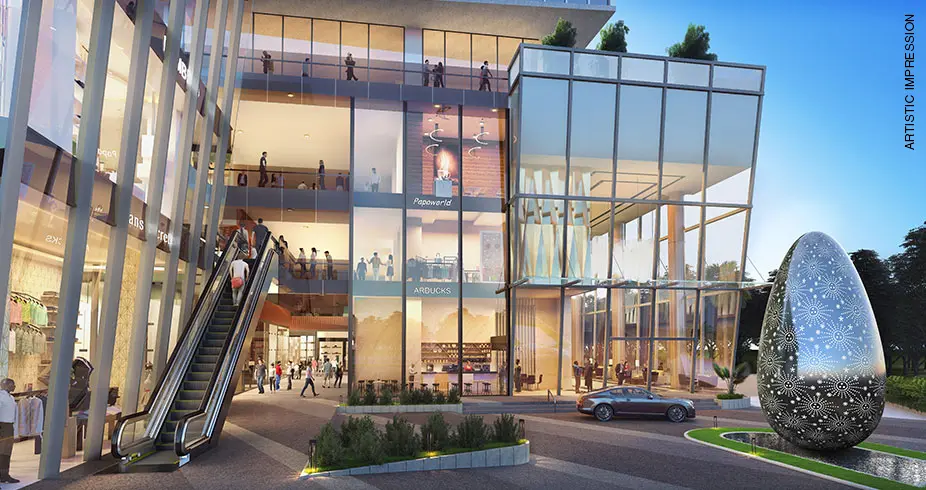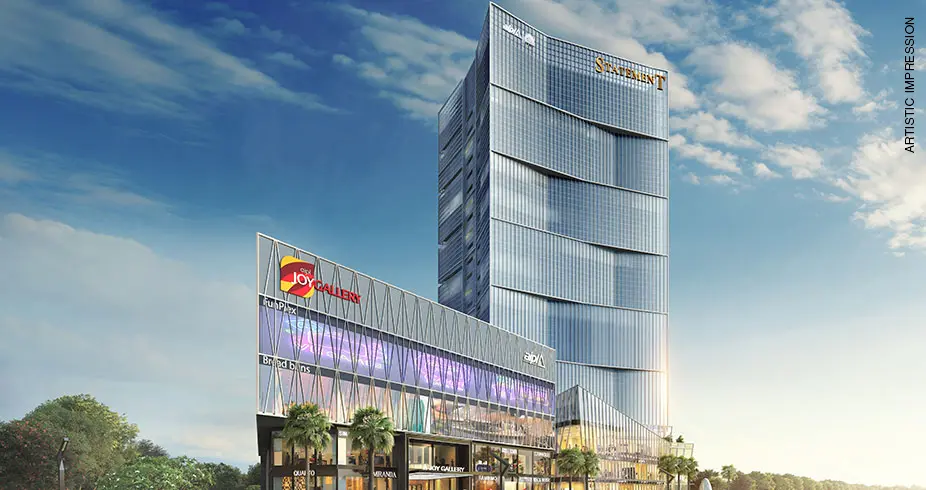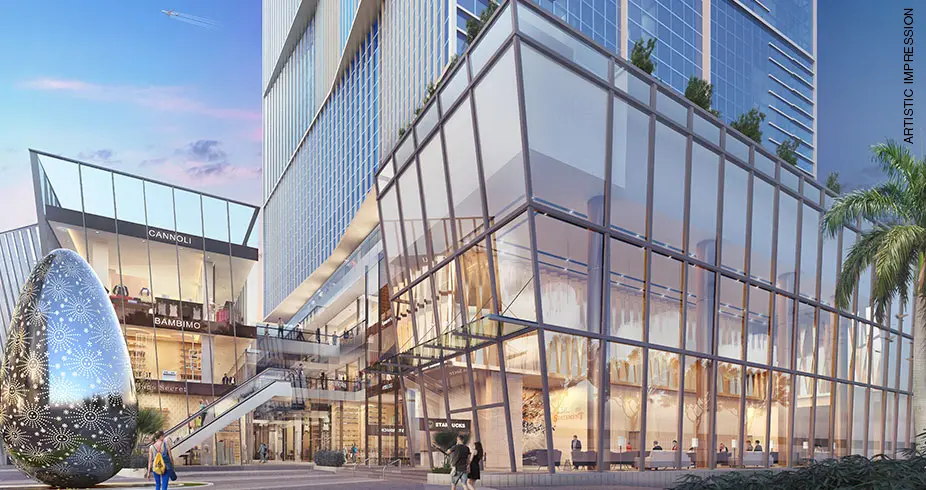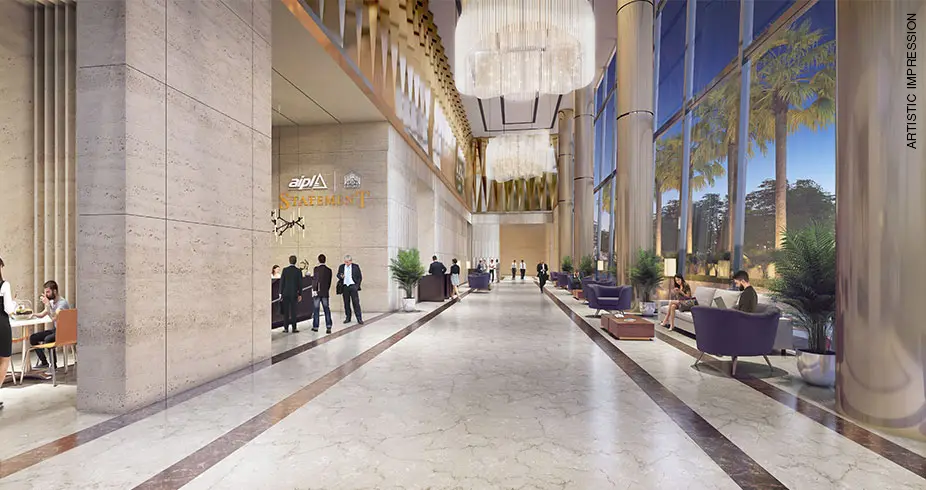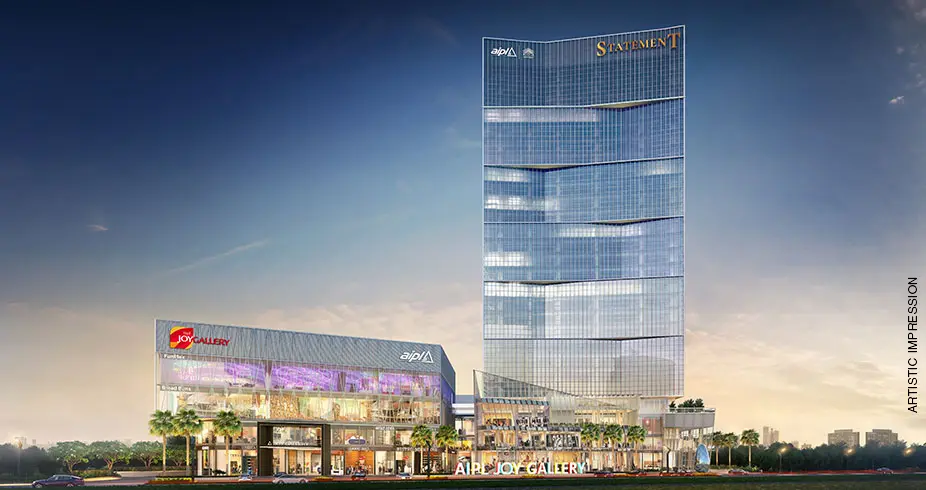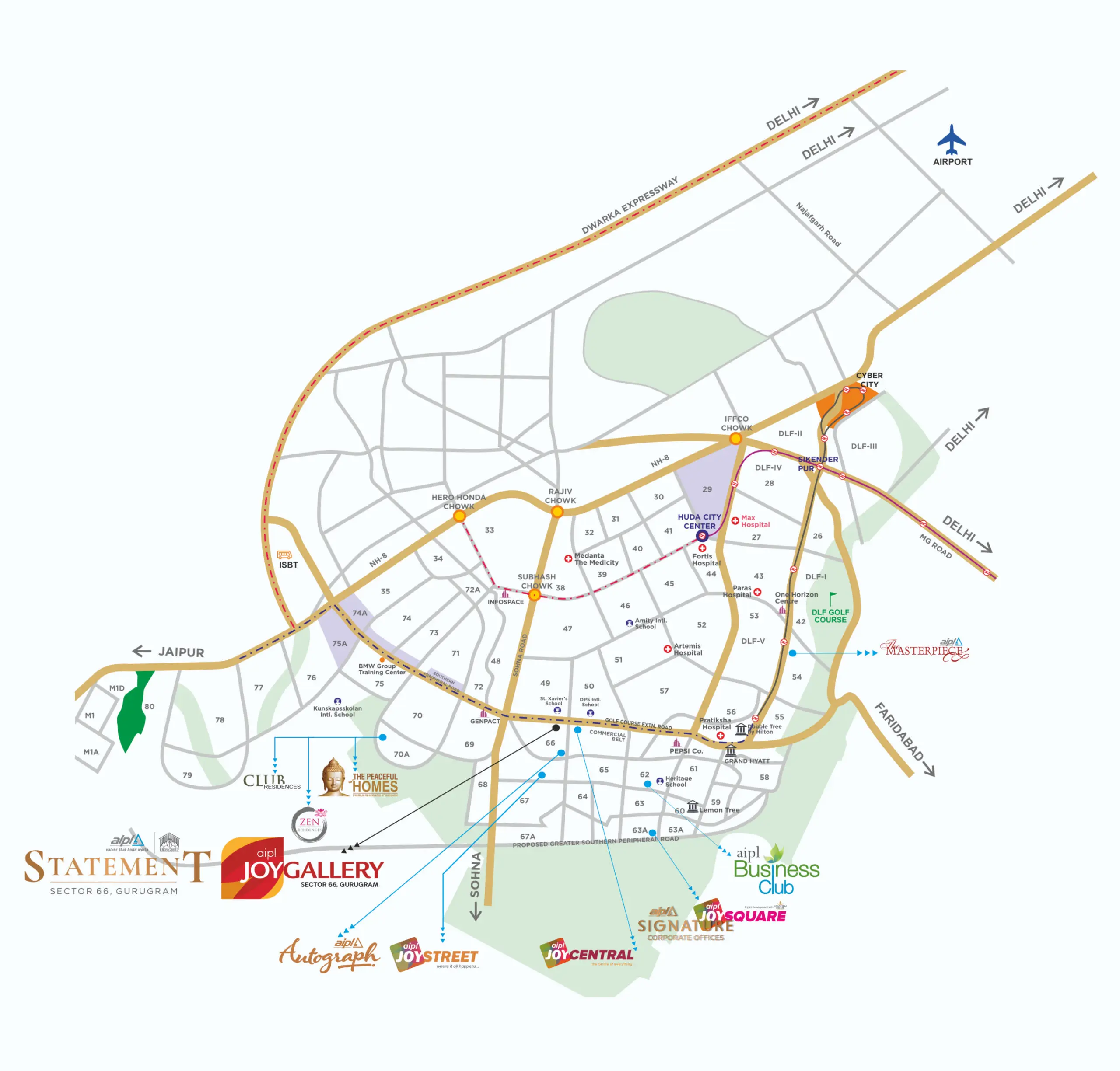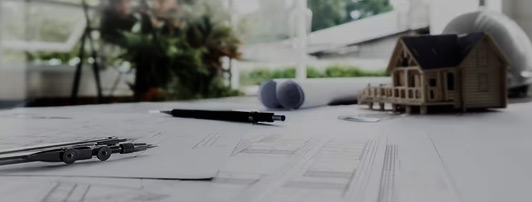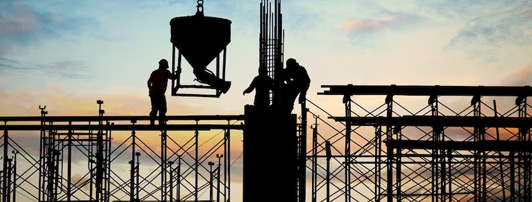
About The Project
AIPL Statement, where luxury meets functionality, offering the most coveted office spaces for sale in the thriving city of Gurugram. Situated ideally on Golf Course Extension Road, Sector 66, this exclusive commercial complex boasts top-notch amenities and facilities. Designed to cater to modern businesses, each office is thoughtfully crafted with flexible floor plate areas, ranging from 24,000 to 30,000 square feet from the 3rd to 32nd floors, respectively. The commercial space is spread over 4.418 acres, providing ample room to meet diverse business and retail needs. With an impressive grand entrance triple height lobby area, round-the-clock electricity and power backup, proximity to high-end residential areas and service apartments, and quick access to fine-dining restaurants, and cafes, AIPL Statement is the epitome of excellence in commercial real estate.
RERA Registration No. 404 of 2020
Enquire Now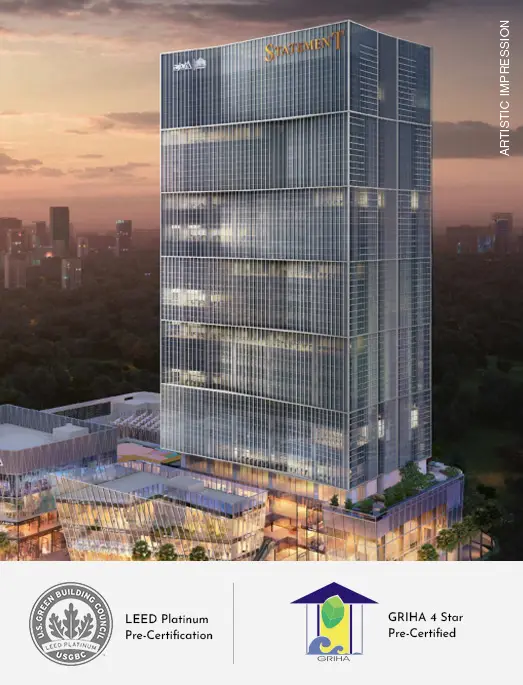
Architects and Consultants
Design Architect
DPA Consultants Pvt. Ltd., Singapore

Executive Architect
M/s Design Forum International
Structural Consultant
M/s. Vintech Consultants

Structural Proof Consultant
BMSF Design Consultants Pvt. Ltd.

Mep Consultant
Sanelac Consultants Pvt. Ltd.
Landscape Consultant
M/s Design Cell
Façade Consultancy
M/s Axis Facade Consulting Private Limited

Vertical Transport Consultancy
TAK Consulting Private Limited

Parking Consultant
Secure Parking Solutions Pvt. Ltd.
Security Consultant
EM Improvement India Pvt. Ltd.

Leed Consultant
M/s Green Tree Building Energy (P) Ltd.

EIA Consultant
M/s Vardan Envirolab

Gallery
Highlights
- Prime location in Sector 66, facing Golf Course Extn. Road
- Spans 8,55,189 Sq. ft. approx.
- Grand triple-height office entrance lobby with frameless glazing.
- High speed destination control elevators (total 19 elevators including service lifts)
- Energy-efficient iconic façade design with double-glazed unitized system and stone cladding/paint.
- Includes four-level basements and provision for drop-off area.
- Office spaces from 3rd to 32nd Floor, with floor plates of 24,000 – 30,000 sq. ft.
- Exclusive office block drop-off and dedicated driveway.
- Surrounded by upscale residential, retail, luxury hotels, and serviced apartments.
- GRIHA 4 Star and LEED Platinum pre-certified, a prerequisite for Fortune Global companies.
Amenities

Elegant Facade

Soundproof Glass

Maximum Natural Light

High Speed Elevators

Air Purification & IAQ Monitoring

CCTV in common areas.

Multi-tier security

Power Backup

Fire Fighting System

Access to Food Court / Restaurants

Landscape Terrace
Presenting AIPL Statement: Gurgaon's most coveted office spaces, epitomizing exclusivity and equipped with unparalleled amenities. Majestically positioned along the renowned Golf Course Extension Road in Sector 66, these premium commercial offices are now open for acquisition. Tailored for contemporary enterprises, each space boasts adaptable floor layouts. Spanning from the third to the thirty-second levels, office floor plates gracefully vary between a generous 24,000 to 30,000 square feet.
Prominent Business District
A Ground Breaking Lifestyle Destination
Rising as an emblematic jewel within approximately 4.418 acres, AIPL Statement transforms Gurugram's horizon, flanked by the AIPL Joy Gallery – a lifestyle destination like no other. Nestled in Gurugram’s premier business hub - Sector 66, Golf Course Extension Road, AIPL Statement bestows unmatched prestige upon firms intent on marking an indelible mark globally. Its distinctive diamond-shaped floor plates redefine the blueprint for eco-friendly skyscraper office spaces, melding innovative design and technology to sculpt the workspace of the future, all in one of the world's most sought-after business locales.
PROJECT LOCATION
Location Highlights

18+ HOSPITALS
- CK Birla Hospital (4.1 km)
- W Pratiksha (5.6 km)
- Artemis (6.0 km)
- Medanta Medicity (6.7 km)
- Fortis & Max (8.0 km)

18+ EDUCATION INSTITUTIONS
- St. Xavier’s School (0.5 km)
- DPS International (1.9 km)
- Heritage Xperiential Learning (3.7 km)
- HDFC School (5.8 km)
- Shiv Nadar (11.0 km)

10+ INDIA’S LEADING BANK
- ICICI Bank
- HDFC Bank
- Axis Bank
- SBI Bank
- Kotak Bank
CONNECTIVITY
- Golf Course Extn. Road
- Vatika City Chowk (1.3 km)
- Sohna Road (6.0 km)
- Sector 55-56 Rapid Metro Station (7.5 km)
- Huda City Centre Metro Station (10.5 km)
12+ SHOPPING HUBS & HOTELS
- AIPL Joy Central (1.6 km)
- AIPL Joy Street (3.3 km)
- Grand Hyatt (5.1 km)
- Double Tree by Hilton (6.5 km)
- Lemon Tree (7.1 km)
- Red Fox (7.1 km)

10 Min. DriveSector 55-56 Rapid Metro Station

St. Xavier’s School - 0.5 Km

AIPL Joy Central – 0.6 Km

Wembley Estate – 1.3 Km
Rosewood City, Gurugram -1.5 Km
Nirvana Country – 1.7 Km
Emaar Marbella Villas – 1.7 Km
M3M Golf Estates, - 1.9 Km
Park View City, Gurugram – 2 Km
Emaar The Palm Square 2.4 Km

Park Hospital - 2.8 Km

NH 248A - 3.8 Km

Gurugram University - 4.3 Km
Artimis Hospital – 5.3 Km
W-Pratiksha Hospital – 5.3 Km

Medanta Hospital – 8 Km

Indira Gandhi International Airport - 22.7 Km
ENQUIRE NOW
Your contact details are safe and confidential with us, so feel free to contact with us
AIPL Corporate Office, Gurugram
Location
AIPL Business Club, 5th Floor, Sector – 62, Gurugram – 122 002, Haryana
Contact Email
connect@aipl.com
Phone Number
+91-9211 160 000

Download AIPL ASCEND Android & iOS App


