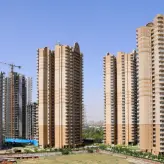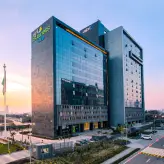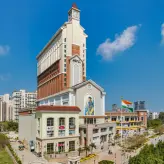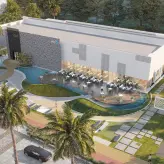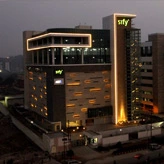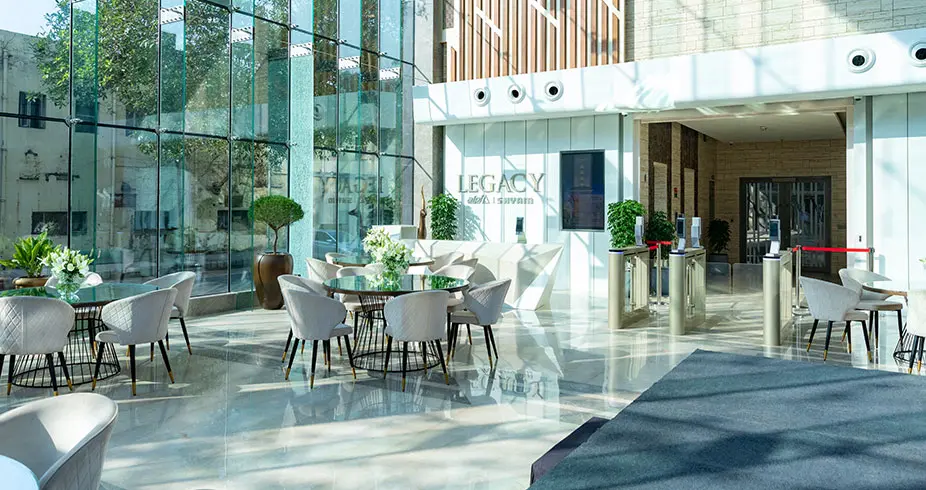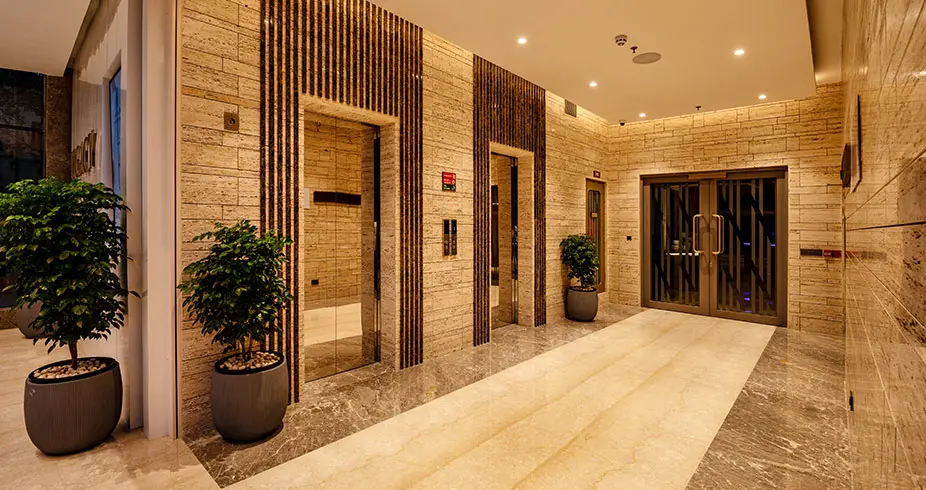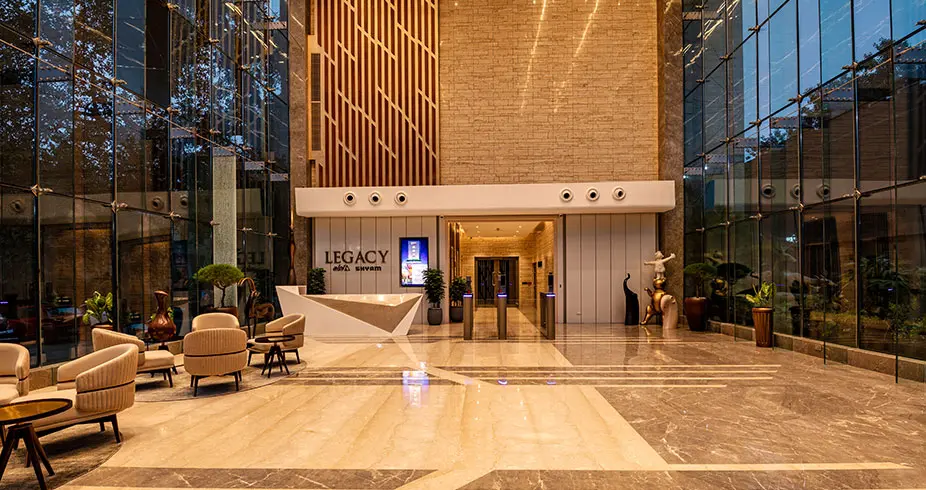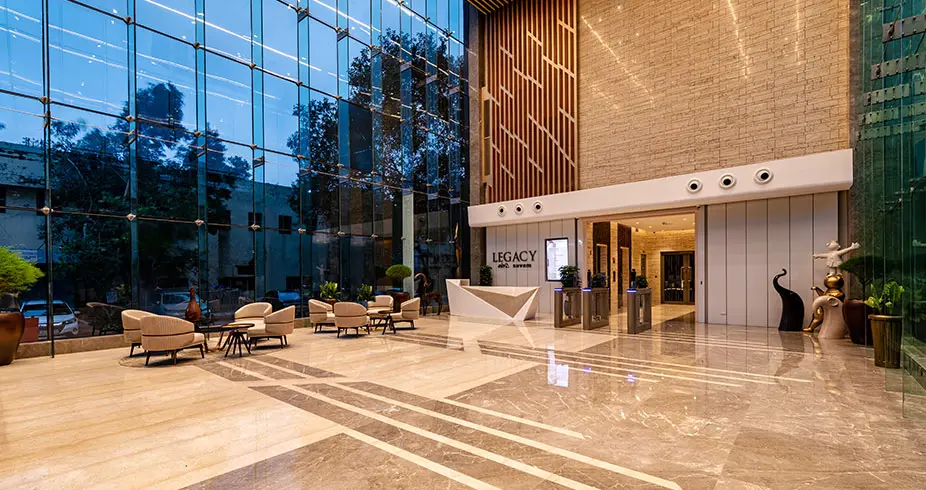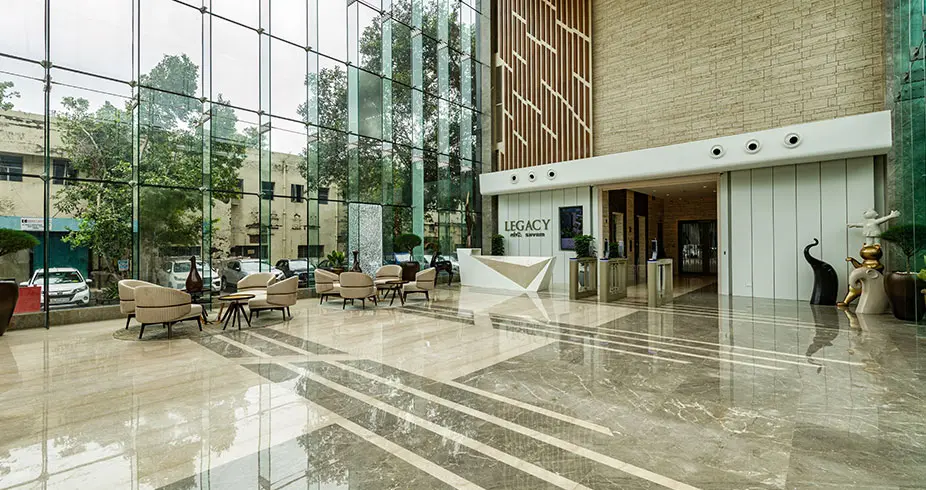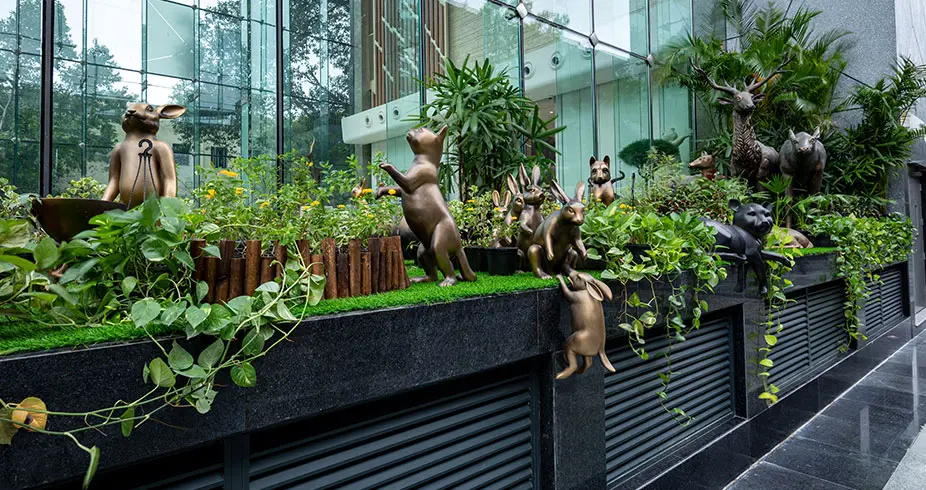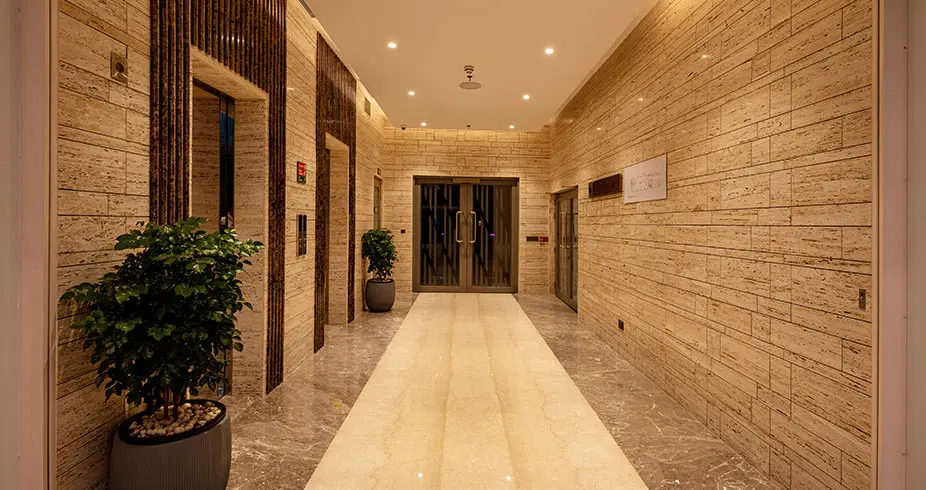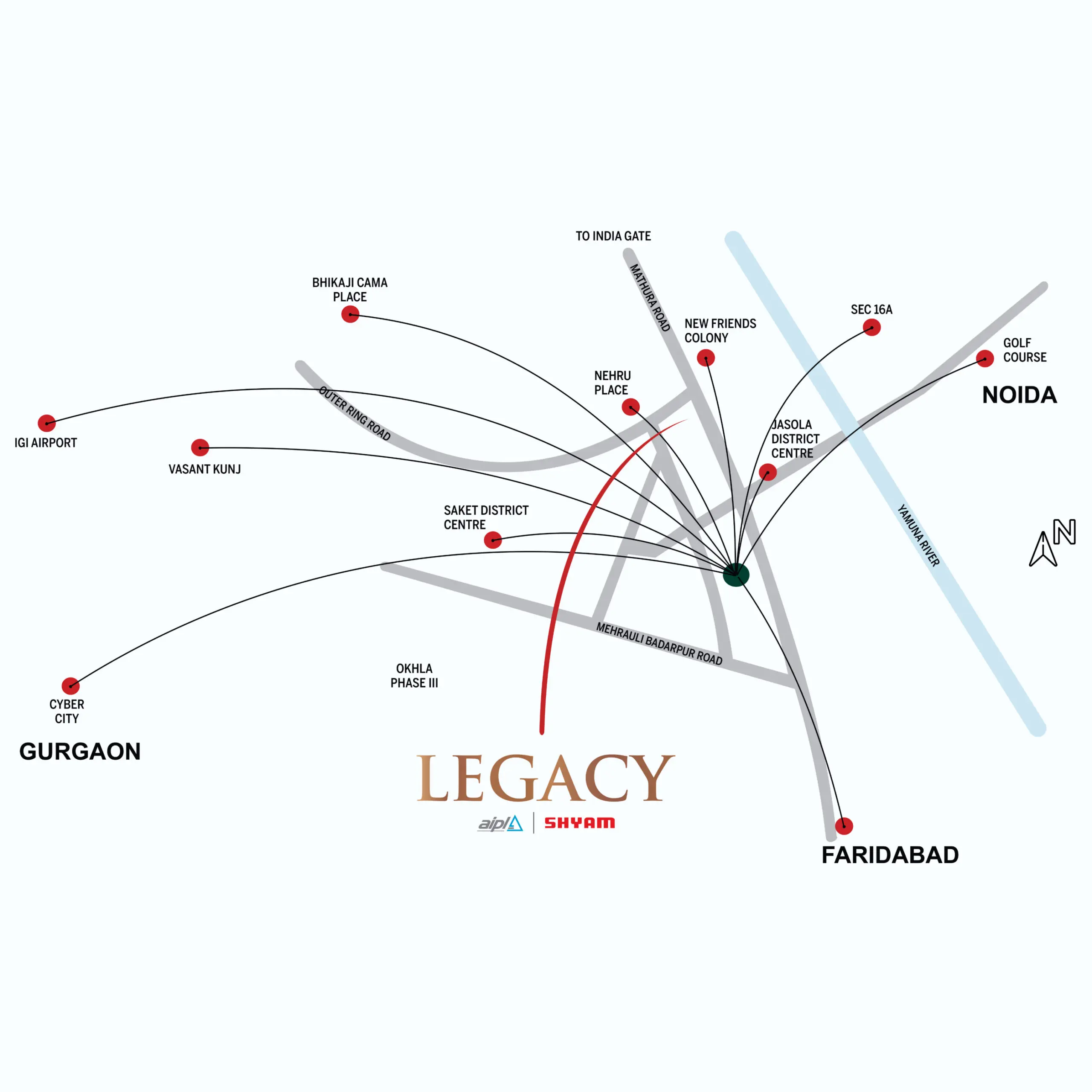LEADING TENANTS

AIPL Legacy
An office space that goes beyond being just an address; it stands as a remarkable landmark and a symbol of pride. Located in Okhla Phase III, it exudes a distinct identity that sets it apart from others. Meticulously designed with the finest innovations, AIPL Legacy is a harmonious blend of cutting-edge architecture, sustainability, technology, and engineering. Not only is it visually stunning, but it also prioritizes the well-being and health of its occupants, making it a first-of-its-kind workspace that promises an exceptional work environment.
Enquire Now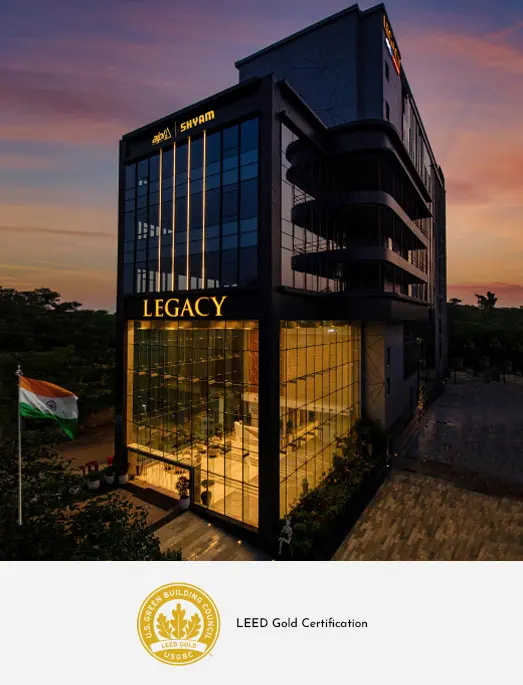
Architects & Consultants
ARCHITECT & MEP
INCUBIS
STRUCTURAL
CIVTECH

GREEN CONSULTANT
Green Tree
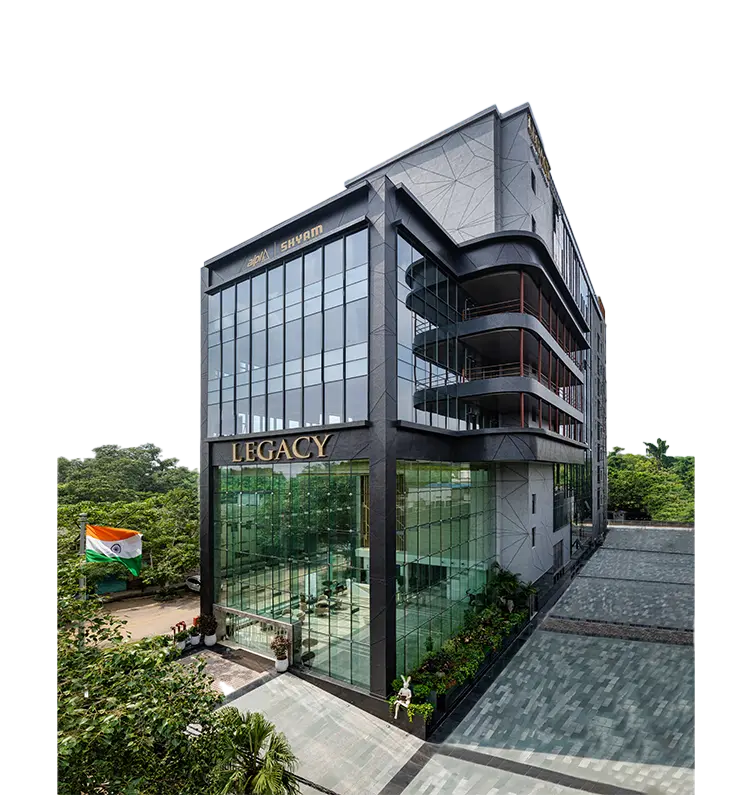
Gallery
Highlights
- AIPL Legacy offers 8 levels of inspiring office spaces with column-free designs for flexibility.
- Innovative façade design includes double glass units, energy-efficient glazing, and integrated lighting.
- Triple Height Atrium features elegant Italian stone flooring & cladding, with landscaped terraces enhancing the environment.
- Ground floor accommodates premium high street retail spanning approximately 9721 Sq. Ft.
- Office spaces range from 1st to 8th floors, totalling 77573 Sq. Ft., with floor plate sizes of 8,000 to 12,000 Sq. Ft.
- Building is LEED Gold-certified Green Building, promoting sustainability and ESG compliance.
- 24×7 retail availability and prime location offer outstanding convenience and visibility.
- Common areas adorned with exclusive Italian marble, providing a luxurious ambiance.
- Transit-Oriented Development (TOD) ensures convenient connectivity, including access to a nearby Metro Station.
AMENITIES

Terrace Garden

High Speed Elevators

Power backup

Fire Fighting System

CCTV Security

Boom Barrier

Pre-treated Air

Earthquake Resistant Structure

Central Air Conditioning

Cafe

Food Court

Ample Parking

Provision of Car Lifts

Abundant Natural Light
More than a mere address, AIPL Legacy in Okhla Phase III is a testament to prestige and aspiration. Standing majestically amidst the cityscape, it commands attention and sets itself a league above the ordinary. With design elements that are nothing short of exquisite, every facet is a result of top-tier innovation, making AIPL Legacy not just an office, but a symbol of distinguished elegance.
An Elite Fusion
Crafted in the Spirit of Timeless Legacies
Upon entering the grand, triple-height Atrium, one is immediately enveloped by an exhilarating embrace of modern sophistication. A harmonious blend of avant-garde architectural design meets a chic access-controlled lounge and an inviting coffee shop, each element flowing effortlessly into the next. Every aspect, from the meticulous zoning of retail and office spaces, bears the hallmark of architectural excellence and purposeful design.
PROJECT LOCATION
Location Highlights

15+ HOSPITALS
- Fortis Escorts (3.2 km)
- Moolchand Hospital (6.2 km)
- Apollo Hospital (5.3 km)
- AIIMS (8.2 km)
- Safdarjung Hospital (9.3 km)

10+ EDUCATION INSTITUTIONS
- The Ardee School (3.2 km)
- JIMS (2.3
- Don Bosco (6.5 km)

10+ INDIA’S LEADING BANK
- ICICI BANK
- HDFC Bank
- Axis Bank
- SBI Bank
- Kotak Bank

15+ RESIDENCES
- Kalkaji (2.4 km)
- New Friends Colony (3.9 km)
- Maharani Bagh (4.5 km)
- Greater Kailash (5.3 km)
- Sukhdev Vihar (3.4 km)

CONNECTIVITY
- Govidpuri Metro Station (1.6 km)
- NSIC Metro Station (1.9 km)
- Ring Road Nehru Place (2.9 km)
- Mathura Road (11 km)

12+ SHOPPING CENTERS & HOTELS
- Hotel Hilton (7.6 km)
- Hotel Suryaa (3.2 km)
- Hotel Sheraton (7.4 km)
- SelectCity Walk (6.9 km)
Located at a prominent location in Okhla Phase 3, New Delhi

Located on the Outer Ring Road resulting in easy approach from Mathura Road and Outer Ring Road.

Kalka ji Mandir metro station :5 mins

Govindpuri metro station : 3 mins

OKHLA NSIC metro station: 3 mins

Nehru Place : 8 mins

Fortis Escorts : 8 mins
Jasola : 12 mins

Mohan Co-operative : 15 mins

Domestic Airport : 30 mins

Indraprastha Apollo Hospital : 11 mins
MEDIA COVERAGE
AIPL leases 70,000 sq ft of office space at its Grade A+ commercial complex in Okhla
The project ‘AIPL Legacy’ is a joint venture between the AIPL Group and Shyam Spectra Pvt Ltd (SSPL). It encompasses a total leasable area of 88,522 square feet. In this joint venture, SSPL owns the land while AIPL invested approximately Rs 320 million for the construction and development of the project. The company obtained the completion certificate for the project in the 3rd Quarter of 2022 and has already leased out 90 percent of the total commercial office space.
DETAILED ARTICLE
ENQUIRE NOW
Your contact details are safe and confidential with us, so feel free to contact with us
AIPL Corporate Office, Gurugram
Location
AIPL Business Club, 5th Floor, Sector – 62, Gurugram – 122 002, Haryana
Contact Email
connect@aipl.com
Phone Number
+91-9211 160 000

Download AIPL ASCEND Android & iOS App


