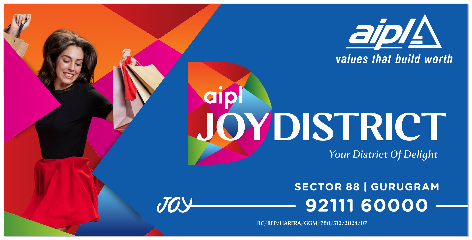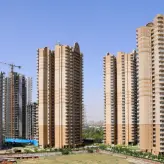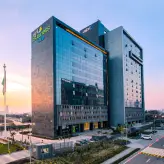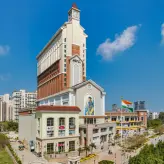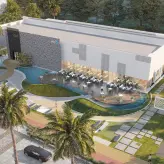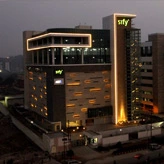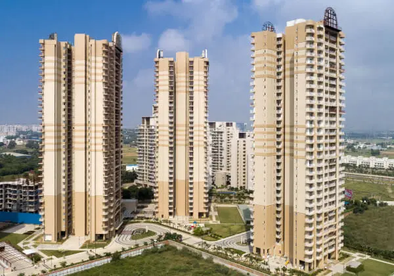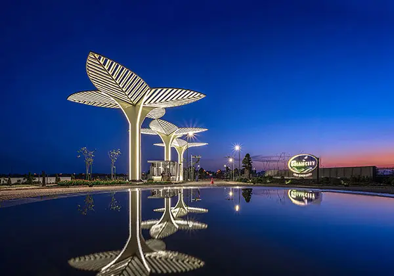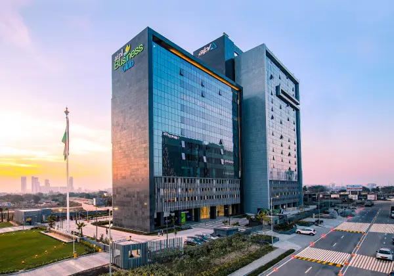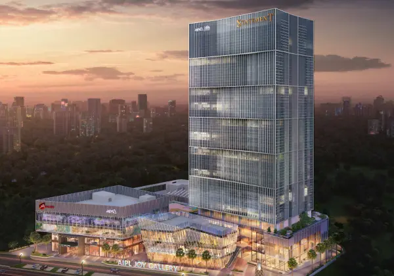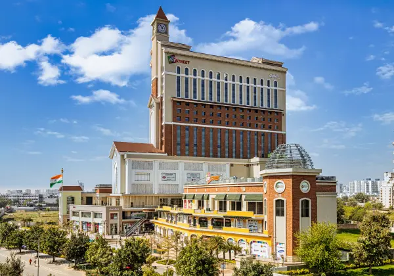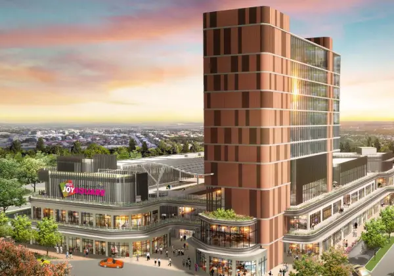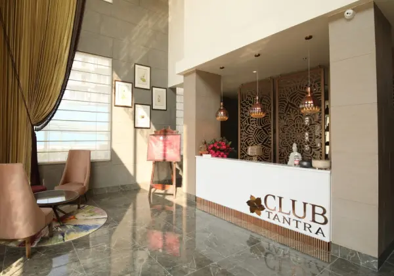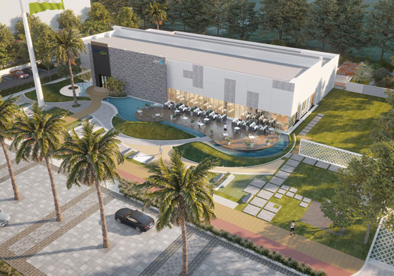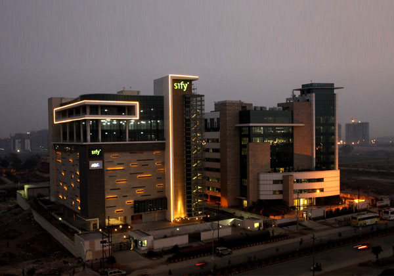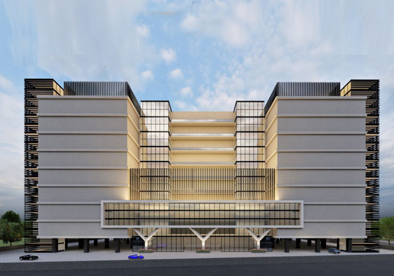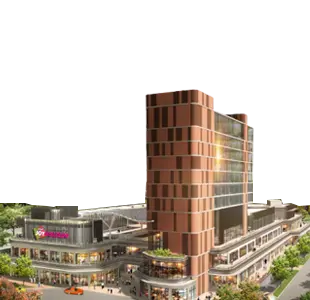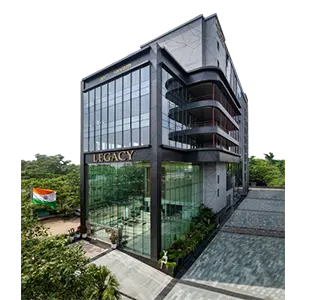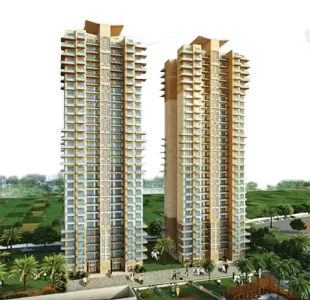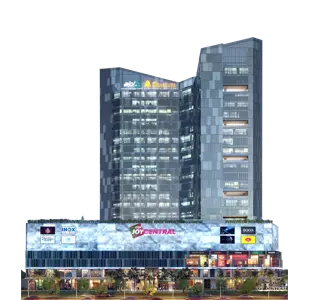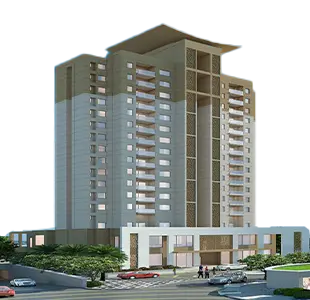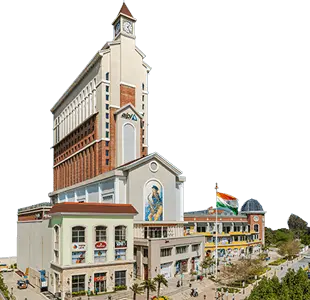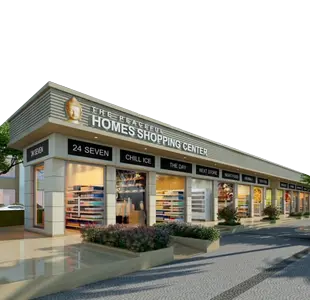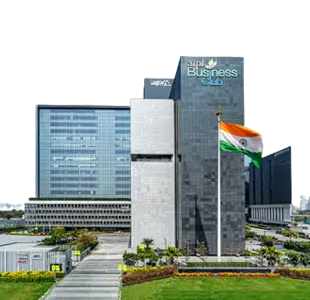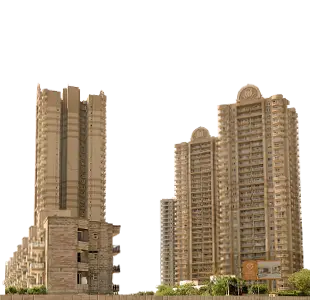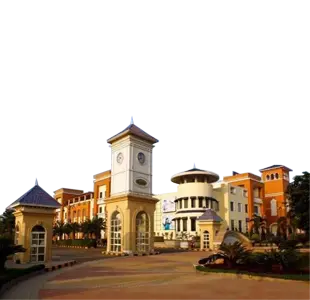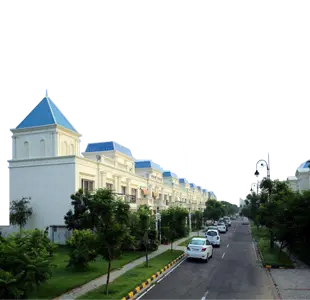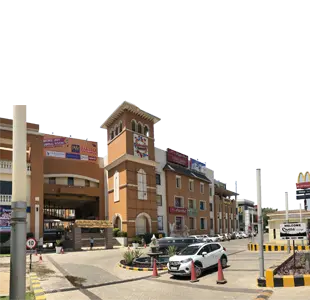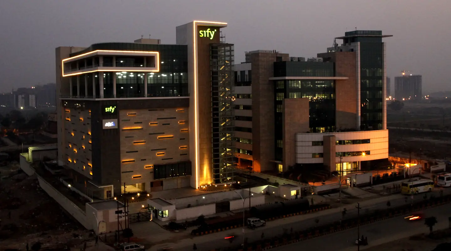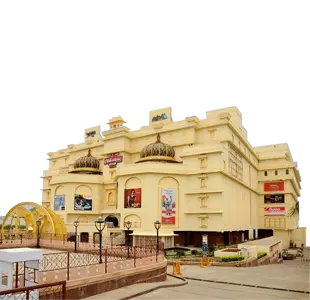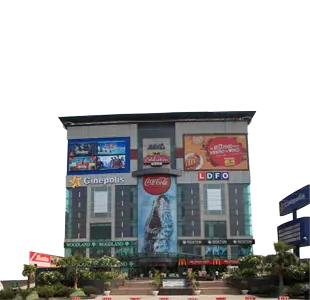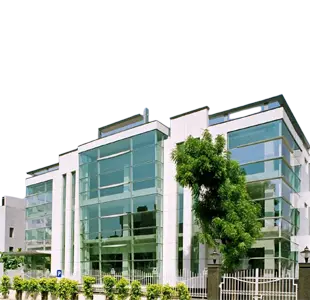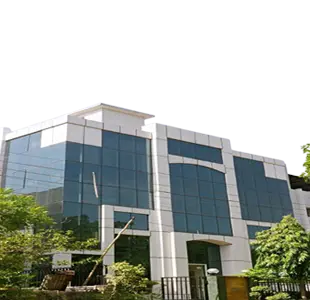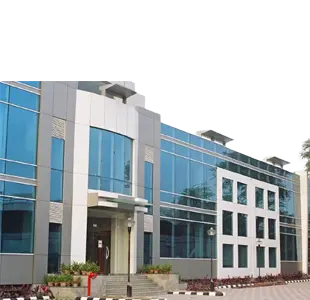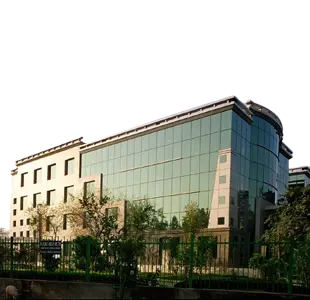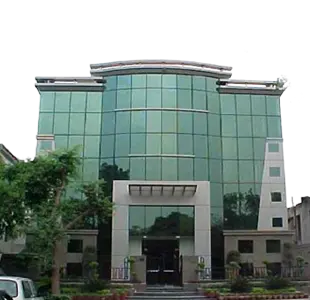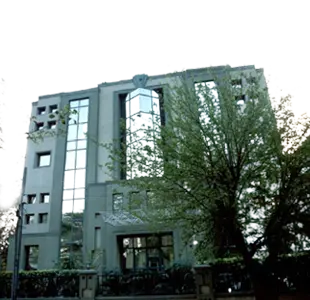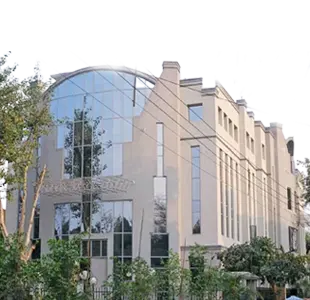Our Story
Welcome to AIPL, where luxury meets legacy and innovation intertwines with timeless heritage. With over three decades of visionary leadership, we've not only sculpted the commercial skyline but have also crafted premium residential spaces, bustling retail hubs, and iconic townships across eight prominent cities. From bespoke group housing and state-of-the-art offices to elite malls, high street retail, avant-garde clubs, and cafes, our diverse portfolio resonates with both grandeur and individuality. With every venture rooted in profound market analysis, our spaces don't just adhere to architectural standards but also exude a unique character of their own. Entrusted by over 80+ multinational and esteemed corporates, let AIPL take you on an immersive journey where timeless heritage gracefully harmonizes with modern opulence.
Explore More Download AIPL Insight MagazineOUR SUCCESS IN MAGIC NUMBERS
10
Million Sq. Ft. of Commercial Space
790
Acres of Township
11
Acres of Residential Space
8600
Valued Customers

Our Commitment
With an illustrious legacy of 32 years, we take immense pride in our journey of building excellence through 60+ iconic projects. Our commitment to innovation, quality, timely delivery, and transparency has been unwavering, creating unparalleled value for our esteemed customers, partners, employees, and investors alike. As a prestigious real estate developer, we continue to set new standards in the industry, crafting spaces that exude sophistication and redefine opulence.
AIPL: We Bring Joy To Real Estate
At AIPL, our mission is to enhance lives globally through our visionary projects. With over 32 years of expertise in delivering top-notch developments, we've emerged as the epitome of excellence in the vibrant Vibrant Delhi-NCR region, Punjab and Rajasthan, catering to both global giants and eminent Indian businesses. Every development echoes our unwavering commitment to quality, ingrained with deep market insights, ensuring that while they stand architecturally sublime, they also resonate with distinct character and flair.
OUR JOURNEY AT A
GLANCE
